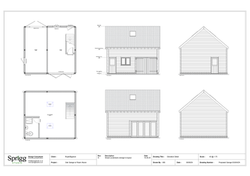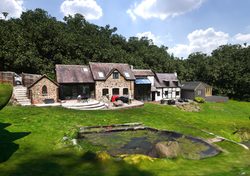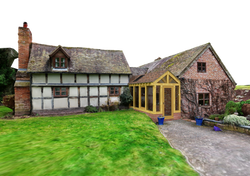
Your ideas - Our Expertise.
Rendered to reality.
From Vision.
To Value.
OUR SERVICES
Level One - Prices from £200.00
Our 2D plans and elevations provide the perfect first step in the design process, offering a clear, affordable, and adaptable way to explore ideas before moving into more complex stages.
They give you instant clarity on layouts, help compare options with ease, and act as a shared language between client, designer, and contractor.
By starting with 2D, you gain confidence in your project’s direction, avoid costly mistakes, and create a solid foundation for seamless progression into 3D visuals and technical drawings.
Structure location plans at varying scales are also available for £150.00
 |  |  |
|---|
OUR SERVICES
Level Two - Prices from £550.00
Our 3D model with multiple external views takes your project to the next level, allowing you to fully visualize form, proportions, and design impact from every angle.
This immersive stage brings your concept to life, helping you and your stakeholders understand exactly how the finished design will look and feel.
Alongside the model, we provide the essential 2D plans and elevations from level one, ensuring you have both the detailed groundwork and the visual perspective needed to make confident, informed decisions before moving forward.
 |  |  |
|---|
OUR SERVICES
Level Three - Prices from £850.00
Our render package delivers high-quality, photorealistic visuals produced with studio-level software, advanced lighting, and lifelike textures, allowing you to see your project as if it were already built.
These premium renders provide powerful, persuasive imagery for presentations, marketing, and decision-making, helping you communicate design intent with maximum impact.
As always, this package continues to include the 2D plans and elevations from level one, ensuring you retain both the technical accuracy and the striking visuals needed to move your project forward with confidence.
 |  |  |
|---|
OUR SERVICES
Level Four - Prices from £1350.00
Our enhanced render package goes beyond photorealistic imagery by placing your project within a carefully crafted environment complete with backgrounds, trees, and surrounding scenery.
This immersive context not only highlights the architecture itself but also shows how it will sit within its setting, creating a vivid and realistic vision of the finished design.
Produced with studio-level rendering software, detailed lighting, and textures, these visuals are ideal for presentations, planning submissions, and client buy-in. As with every stage, the package also includes the 2D plans and elevations from level one, giving you both technical precision and an inspiring visual narrative that truly brings the project to life.
 |  |  |
|---|
OUR SERVICES
On-site 3D Scan - Prices from £750.00
Our 3D scan integration offers the highest level of visual accuracy by capturing a detailed digital survey of your property and placing the design model directly in situ.
This cutting-edge approach ensures that every angle, proportion, and relationship to the existing surroundings is represented with complete precision, giving you an unparalleled sense of how the finished project will truly look and feel in its real-world setting.
As this requires the foundation of our Level Four package, it builds on the full suite of high-quality renders, scenery, and context to deliver the ultimate visualisation experience.
 |  |  |
|---|

GET IN TOUCH
Let’s Discuss Your Project
Ready to turn your architectural vision into reality? Reach out to our team to start the conversation. We are eager to collaborate with you on your next architectural endeavor.
